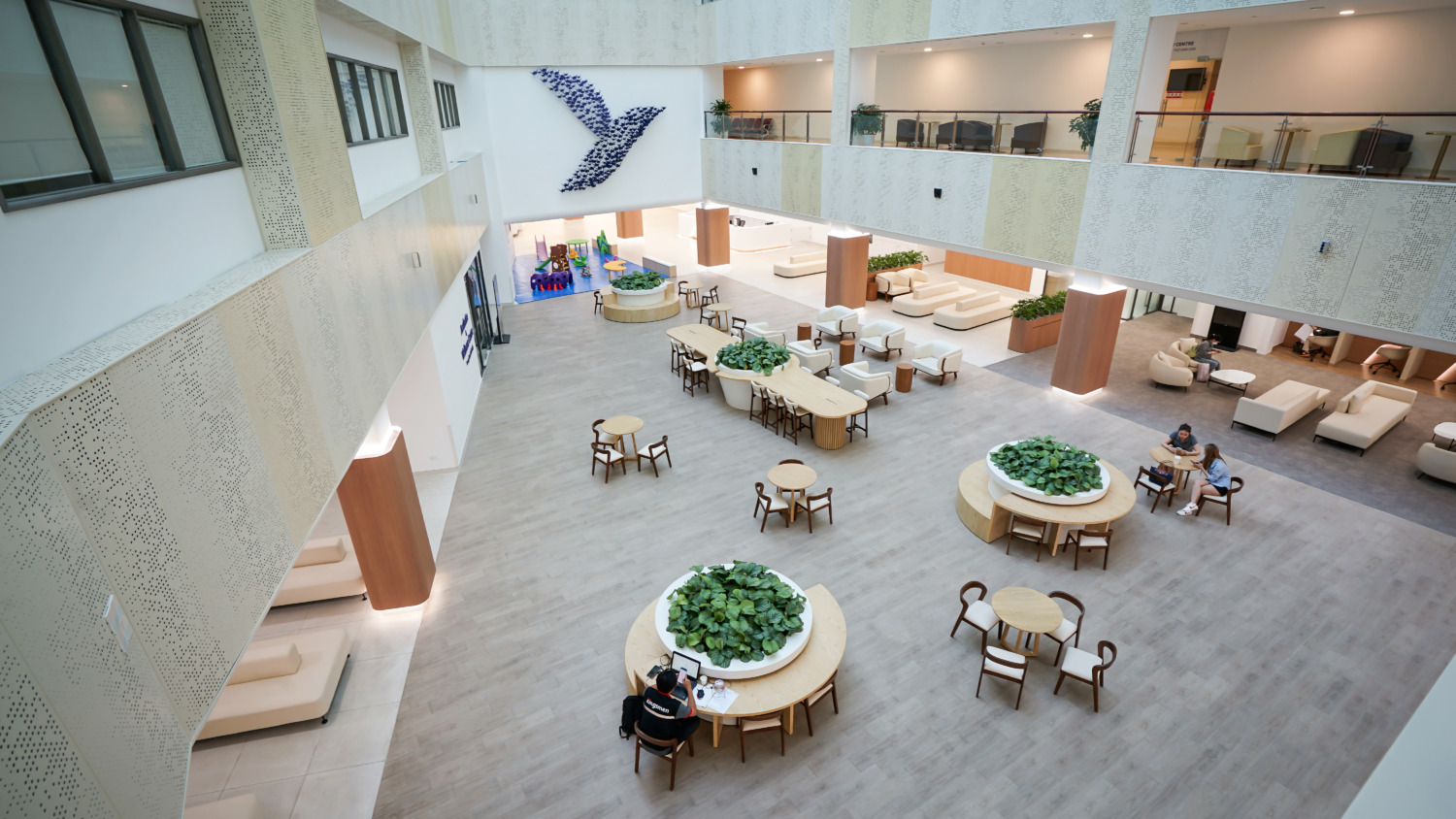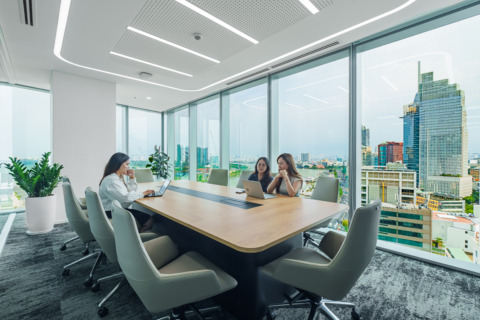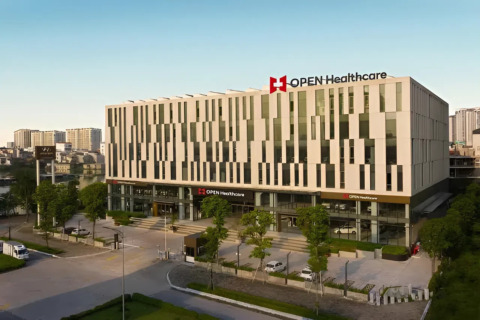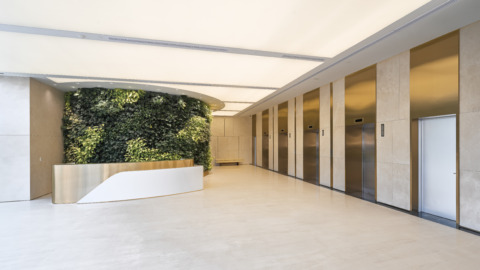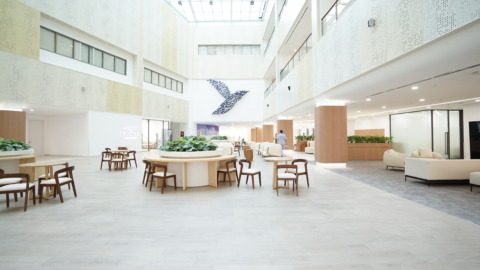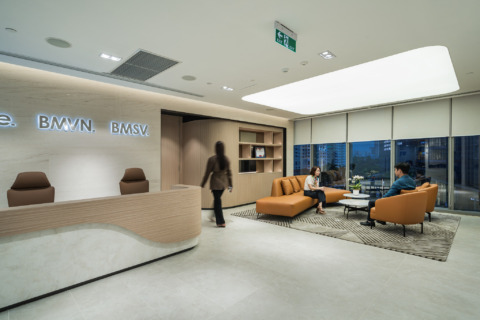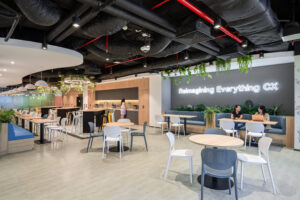Hospitals today are no longer just places for medical treatment—they have transformed into multifunctional environments that cater to a diverse range of users. From patients and healthcare professionals to visitors, researchers, business partners, and even shoppers, modern healthcare spaces must balance medical efficiency, hospitality, and commercial viability.
As healthcare providers expand their services beyond traditional care, facilities now incorporate wellness centers, retail shops, cafes, entertainment zones, and even co-working spaces. This shift demands a new approach to healthcare design—one that prioritizes accessibility, comfort, and seamless functionality across all areas of interaction.
Rethinking Healthcare Design: Who Are the Users?
The complexity of healthcare spaces stems from the diversity of the people who use them. When designing hospitals and medical centers today, we must consider:
- Patients – Spaces that reduce stress, enhance comfort, and promote healing through intuitive layouts, calming interiors, and efficient service flow.
- Medical Professionals – Workspaces that support efficiency, hygiene, and collaboration, enabling doctors, nurses, and staff to deliver care seamlessly.
- Visitors & Families – Comfortable waiting areas, intuitive wayfinding, and hospitality-like environments that allow family members to feel welcome and engaged.
- Retail & Business Users – Integrated commercial zones such as pharmacies, convenience stores, dining areas, and wellness services, providing essential amenities within healthcare campuses.
- Researchers & Educators – Dedicated facilities for medical research, training, and innovation, allowing for continuous learning and advancement in healthcare practices.
Key Design Considerations for Modern Healthcare Spaces
As hospitals evolve, their design must accommodate the changing nature of healthcare environments. Some of the essential elements in future-ready healthcare design include:
- Holistic Wayfinding & Navigation – Clear signage, well-planned circulation routes, and intuitive spatial layouts that guide users effortlessly.
- Flexible & Adaptive Spaces – Multi-use areas that accommodate both medical and commercial activities, allowing hospitals to evolve with future needs.
- Healing-Oriented Interiors – A shift toward natural materials, biophilic elements, and stress-reducing environments to enhance patient and visitor well-being.
- Community & Engagement Zones – Spaces that encourage interaction, education, and wellness, turning hospitals into social hubs rather than sterile institutions.
The Future of Healthcare Design
As healthcare facilities continue to diversify, the design industry must embrace flexibility, human-centric thinking, and multi-functional solutions. Hospitals should no longer be seen as isolated medical centers but as vibrant, integrated environments that serve various needs.
At Huynchi, we are passionate about shaping innovative healthcare spaces that go beyond healing—creating environments that support well-being, efficiency, and community engagement.
