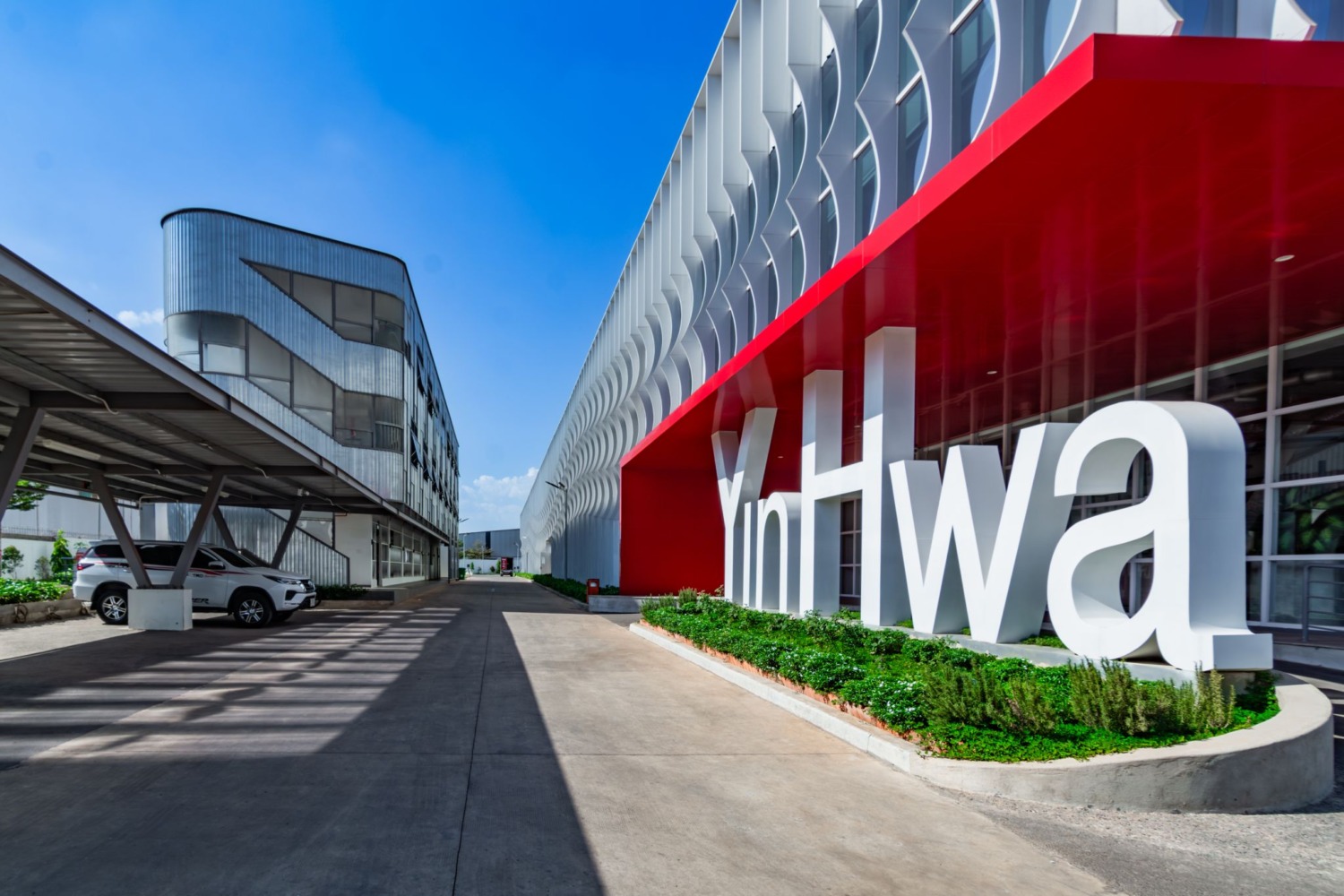COLLABORATON
This collaboration embodies our shared vision: to create spaces that empower people and elevate everyday work life. Together, Huynchi and OUT-2 combined design innovation and construction craftsmanship to bring this vision to life.

Scale & Site: 11,200 m² land area, 7,000 m² built space
Façade Concept: Hybrid modular façade that enhances natural light, ventilation, and energy efficiency
Experience: Bright lobby, open offices, lush indoor greenery, canteen, gym, and social areas that foster well-being and connection
Architectural Character: A timeless white exterior playing with light and shadow — evolving with the rhythm of the day and the seasons
The Yin Hwa Project is a testament to Huynchi’s ability to turn forward-thinking designs into reality — creating workplaces that inspire, sustain, and empower.